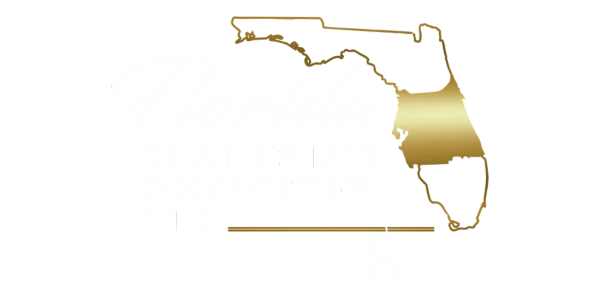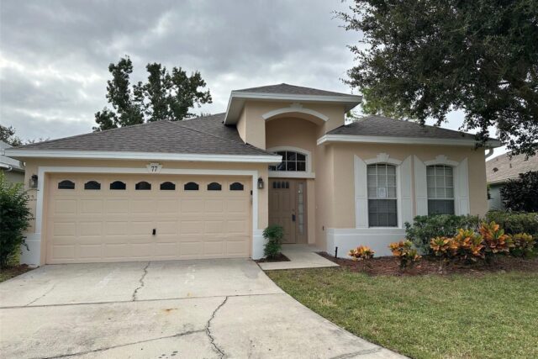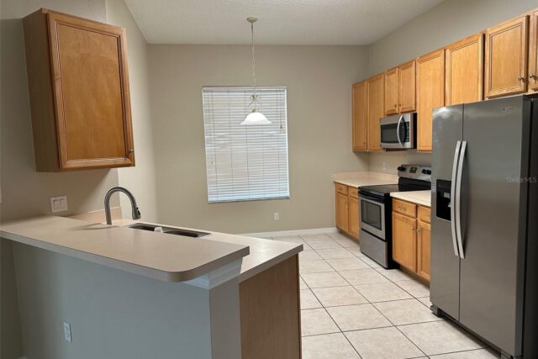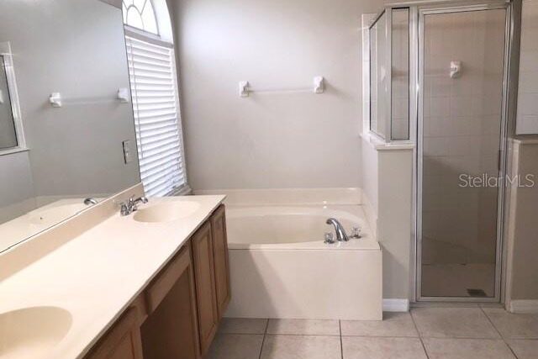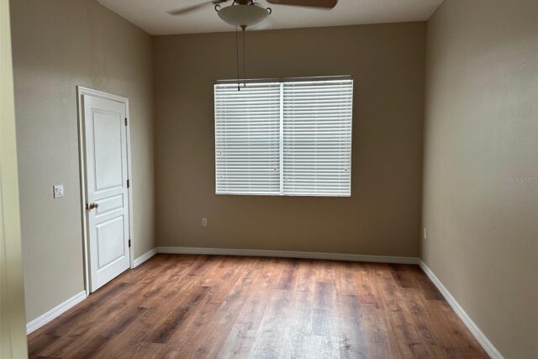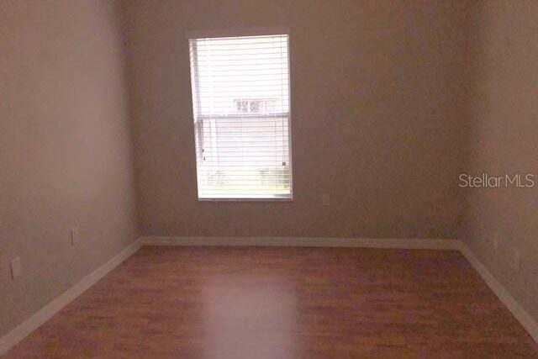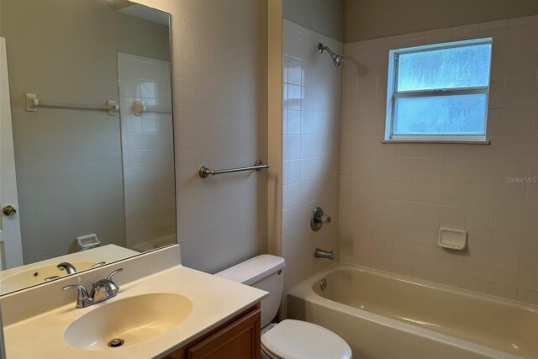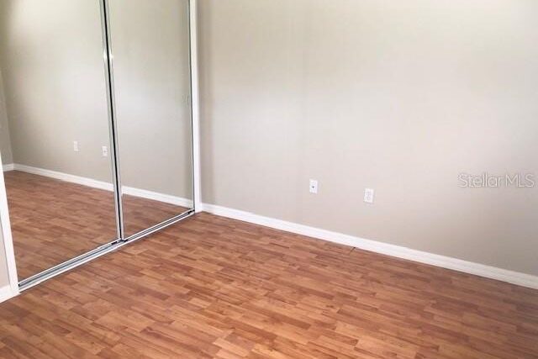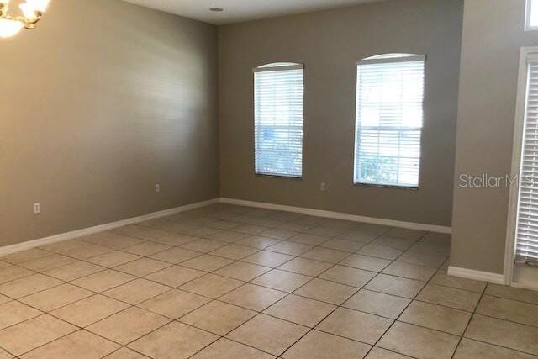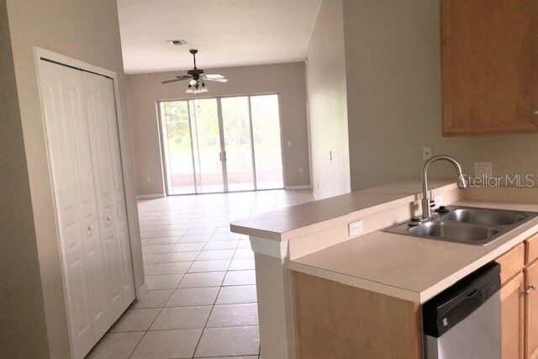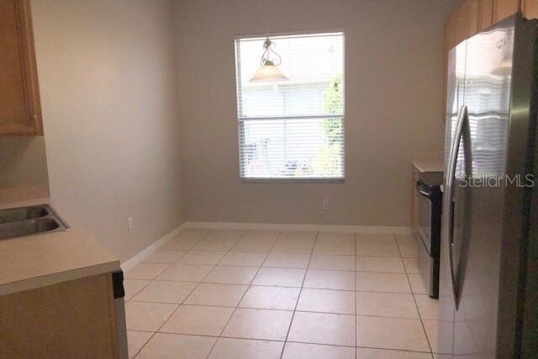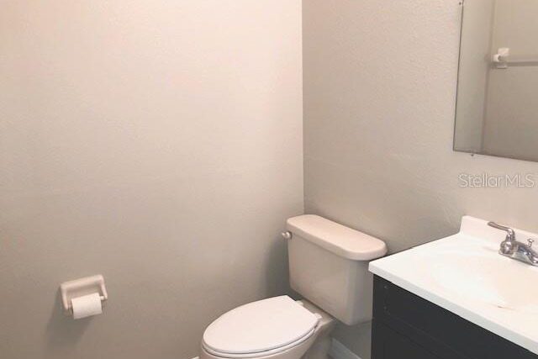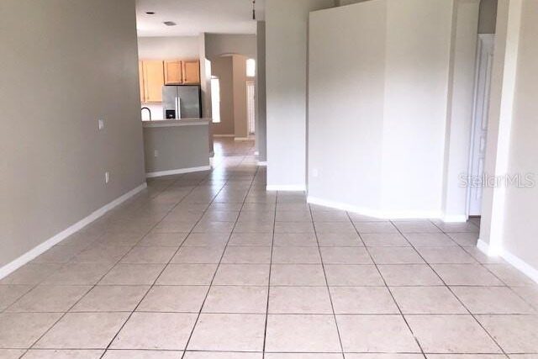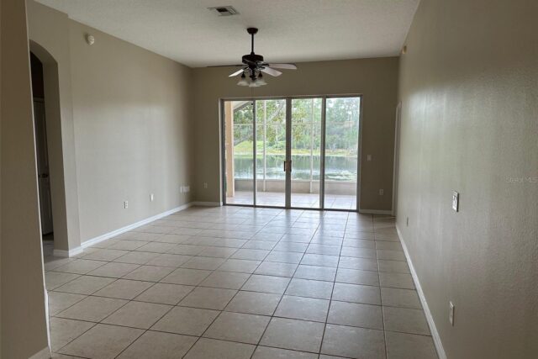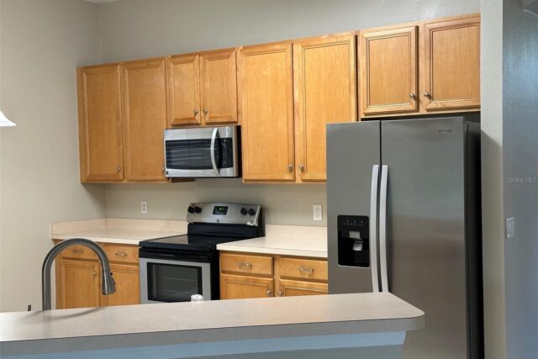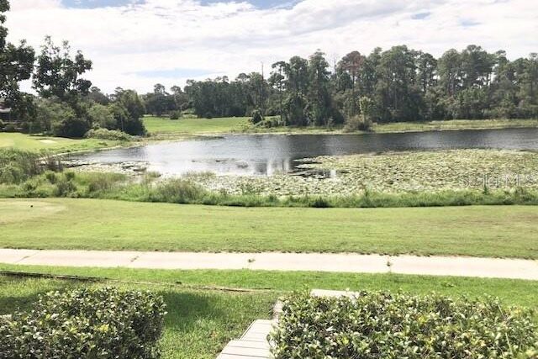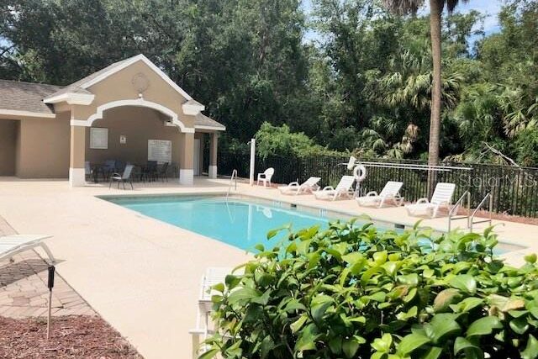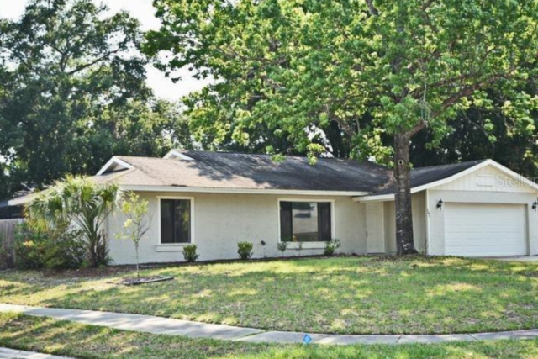This Spectacular spacious 4 Bedroom 2 ½ bath is in the Beautiful Gated Community of Spring Glen. One month old, Brand new roof and freshly painted exterior. This home has volume ceilings, tile, and luxury vinyl plank floors throughout. An open concept with a split bedroom plan for the master suite. It’s adorned with a double vanity, garden tub, and a separate stall shower. The eat-in kitchen has tons of cabinet space and a breakfast bar. Open the glass sliders to enjoy the amazing view of the waterfront and Golf Course from the spacious screened patio. Or from the open rear deck with steps that lead you to the 12th hole on the golf course. The Community Pool is perfect for relaxing away from home and meeting your neighbors.
County: Volusia Status: Active
Subdiv: SPRING GLEN UNIT 1 On Market Date: 11/03/2023
Subdiv/Condo: List Price: $409,900
Beds: 4 Year Built: 2002
Baths: 2/1 Special Sale: None
Pool: Community ADOM: 70
Property Style: Single Family Residence CDOM: 70
Lot Features: In County, Landscaped, On Golf Course, Sidewalks, Street Paved
Total Acreage: 0 to less than 1/4 Pets: Yes
Minimum Lease Period: 1-2 Years Max Times per Yr:
Garage: Yes Attch: Yes Spcs: 2 Carport: No Spcs:
Garage/Parking Features: Garage Door Opener
LP/SqFt: $214.16 Heated Area:1,914 SqFt / 178 SqM
Total Area: 2,294 SqFt / 213 SqM
Home Warranty Y/N:No
New Construction: No
Total Annual Assoc Fees: $960.00
Average Monthly Fees: $80.00
Flood Zone Code:X
Land, Site, and Tax Information
Legal Desc: LOT 34 SPRING GLEN UNIT #1 MB 47 PGS 23 THRU 26 INC PER OR 4920 PG 1190
SE/TP/RG: 27-18-30 Zoning: RES
Subdivision #: Future Land Use: Block/Parcel: 00
Between US 1 & River: No Drive Beach:
Tax ID: 27-18-30-10-00-0340 Zoning Comp: Yes Front Exposure: North
Taxes: $4,882 Tax Year: 2023 Lot #: 0340
Homestead: No AG Exemption YN: Other Exemptions: No
Alt Key/Folio #: 5846695
CDD: No Annual CDD Fee:
Ownership: Fee Simple Complex/Comm Name:
Flood Zone: X Flood Zone Date: Flood Zone Panel:
Floors in Unit/Home: One Floor #: Planned Unit Dev:
Book/Page: 0047/0023 Census Block: Census Tract:
Total # of Floors: Bldg Name/#:
Land Lease Y/N: No Land Lease Fee: Total Units:
Lot Dimensions: Lot Size Acres: 0.17 Lot Size: 7,448 SqFt / 692 SqM
Water Frontage:Yes-Lake Waterfront Ft: 0
Water View: Yes-Lake
Water Name: NO NAME
Interior Information
A/C: Central Air
Heat/Fuel: Electric, Heat Pump
Utilities: Cable Available, Electricity Connected, Fire Hydrant, Underground Utilities
Sewer: Public Sewer
Water: Public
Fireplace: No
Heated Area Source: Public Records
Appliances Incl: Dishwasher, Electric Water Heater, Range, Refrigerator
Flooring Covering: Ceramic Tile
Interior Feat: Cathedral Ceiling(s), Ceiling Fans(s), Eating Space In Kitchen, High Ceiling(s), Kitchen/Family Room Combo, Primary Bedroom Main Floor, Split Bedroom, Vaulted Ceiling(s), Walk-In Closet(s)
Room Type Level Approx Dim Flooring Bedroom Closet Type Features
Bedroom 2 First 12×10 Laminate Built-in Closet
Bedroom 3 First 12×10 Laminate Built-in Closet
Bedroom 4 First 12×10 Laminate Built-in Closet
Dining Room First 12×10 Ceramic Tile
Family Room First 14×23 Ceramic Tile
Kitchen First 10×10 Ceramic Tile Breakfast Bar, Pantry
Living Room First 14×10 Ceramic Tile
Primary Bathroom First Laminate Garden Bath, Tub With Shower
Primary Bedroom First 12×15 Built-in Closet
Balcony/Porch/Lanai First 10×20
Exterior Information
Ext Construction: Block, Stucco
Roof: Shingle Garage Dim:
Property Description: Architectural Style:Contemporary
Ext Features: Irrigation System
Pool: Community Pool Dimensions: Spa:
Pool Features:
Patio And Porch Features: Covered, Deck, Patio, Screened
Foundation: Slab
Garage/Parking Features: Garage Door Opener
Road Surface Type: Paved
Green Features
Disaster Mitigation: Green Water Features:
Solar Panel Ownership:
Community Information
Community Features: Golf Community, Pool
HOA / Comm Assn: Yes HOA Fee: $960.00 / Required
HOA Pmt Sched: Annually Mo Maint$(add HOA): $0
Assn/Manager Name: BONO & ASSOCIATES Assn/Manager Email:
Assn/Manager Phone:407-233-3560 Assn/Manager URL:
Master Assn/Name: No Master Assn Fee: Master Assn Ph:
Condo Fee: Other Fee: Housing for Older Per: No
Max Pet Wt: Pet Restrictions: Verify with the HOA
Association Approval Required: No
Lease Restrictions: No
Years of Ownership Prior to Leasing Required: No
