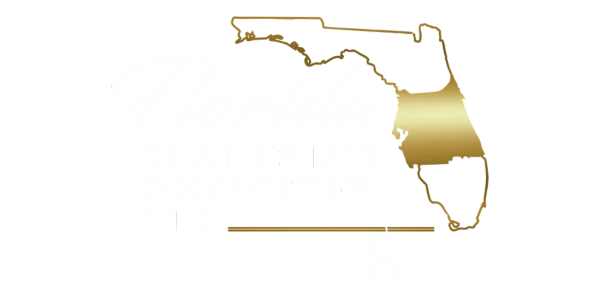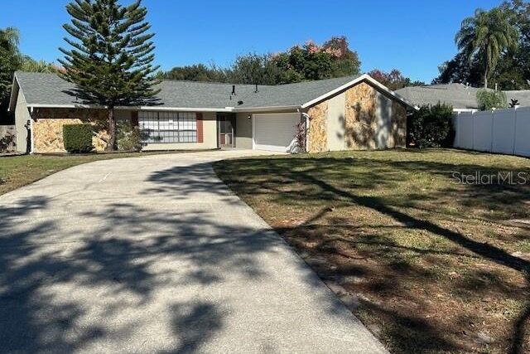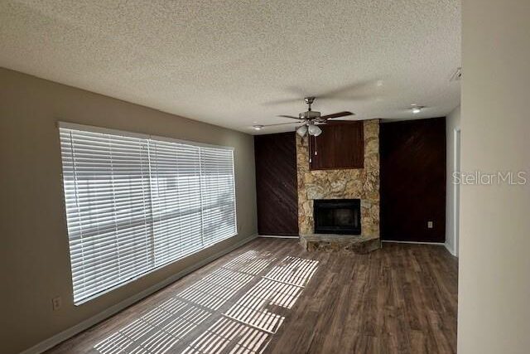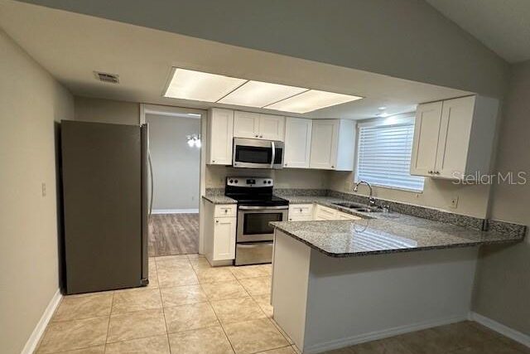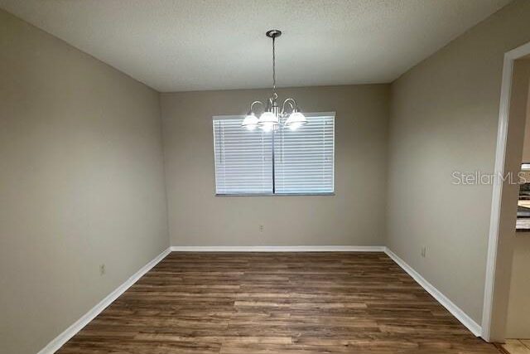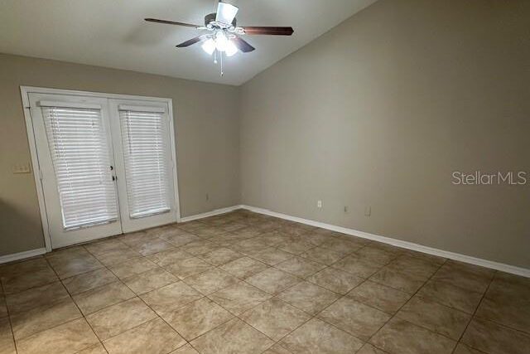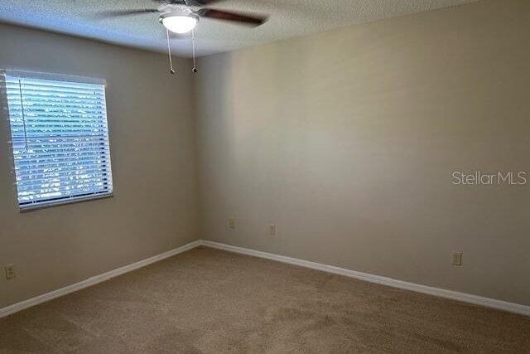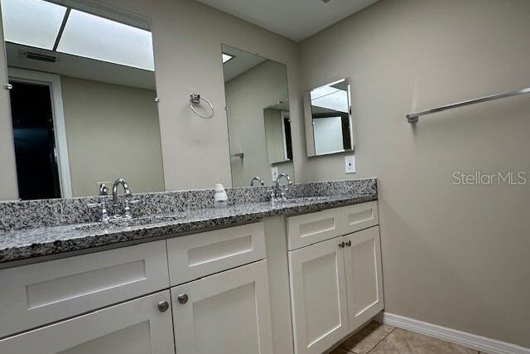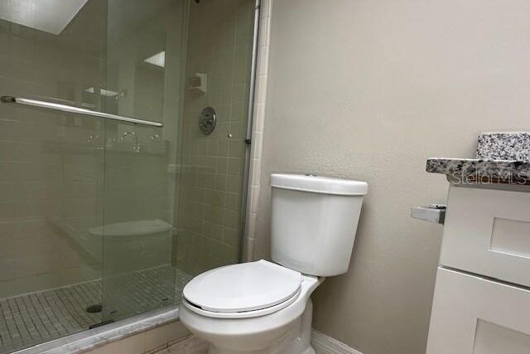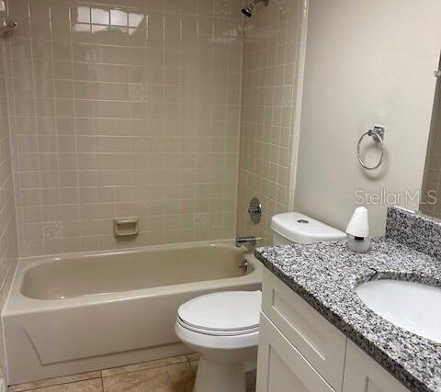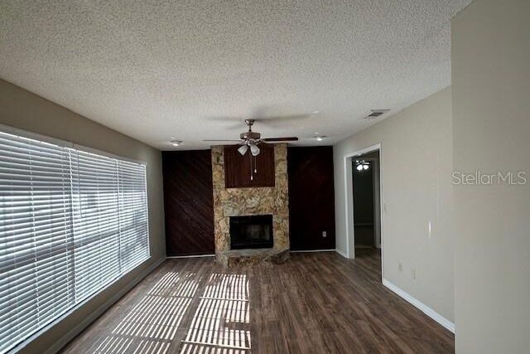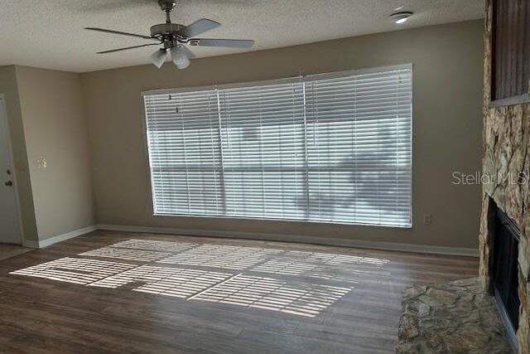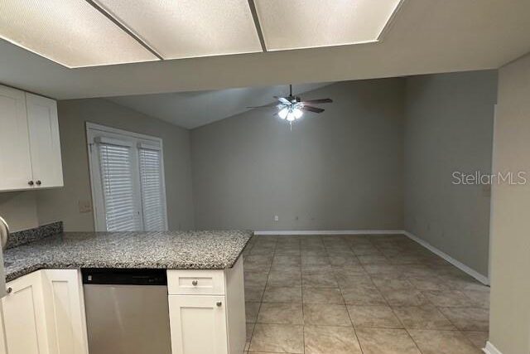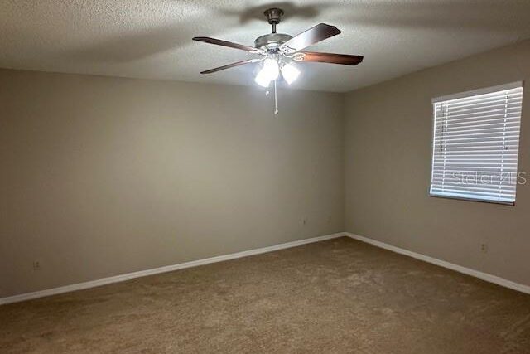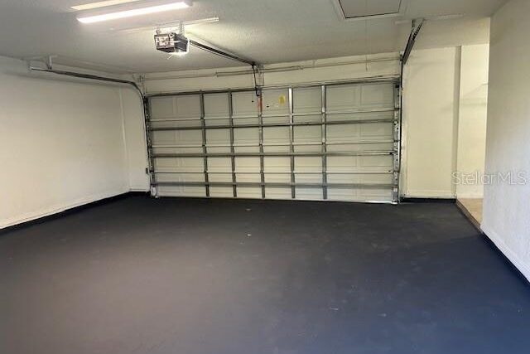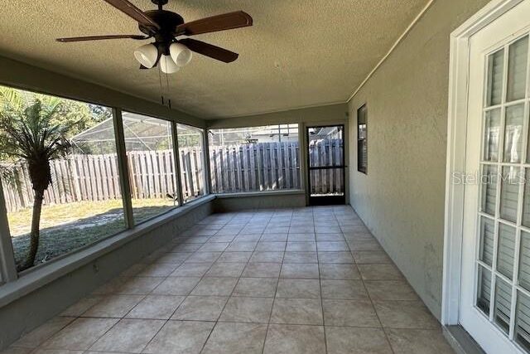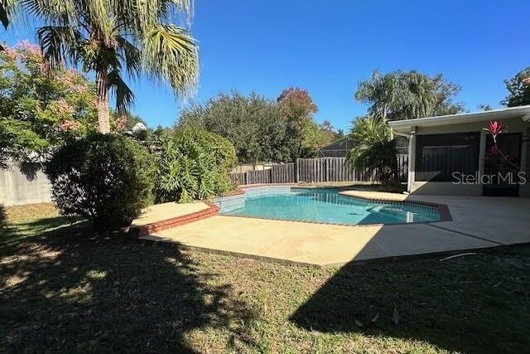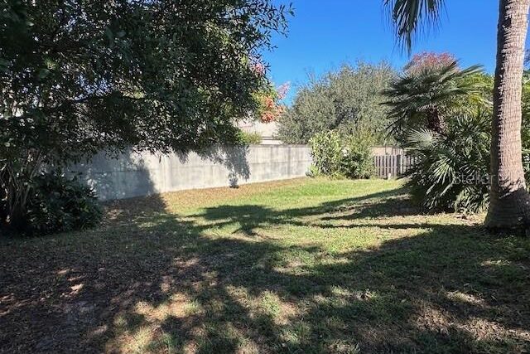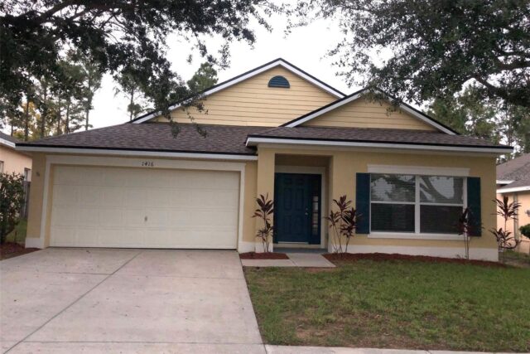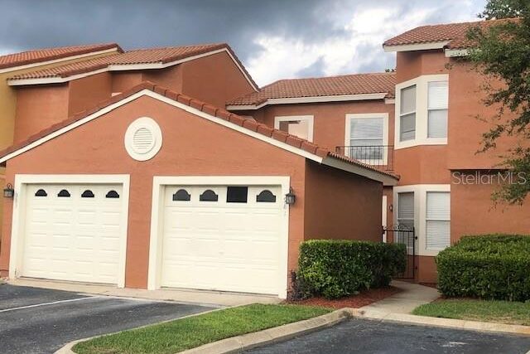LOCATION! LOCATION! Feast your eyes on this beautiful 3-bedroom 2 bath pool home in Dr. Phillips. The living room boasts a floor to ceiling wood-burning fireplace. The well-appointed updated kitchen has solid granite countertops, wood cabinetry, a breakfast bar that overlooks the family room and newer stainless-steel appliances. The spacious master bedroom has a walk-in closet, the bathroom features a walk-in shower with a full glass slider, and a double granite top vanity. Per the public records a new roof was installed in 2021. Brand new A/C installed November 2023. Enter the screen patio through the french doors and then into the large, fenced yard and beautiful pool and deck area. The home has been freshly painted inside and outside. Don’t miss out on this prime location home. It’s located near top-rated schools, close to a ton of restaurants, shopping malls, gyms, banks, and all the attractions and expressways.
County: Orange Status: Active
Subdiv: CLUBHOUSE ESTATES On Market Date: 12/09/2023
Subdiv/Condo: List Price: $562,500
Beds: 3 Year Built: 1982
Baths: 2/0 Special Sale: None
Pool: Private ADOM: 34
Property Style: Single Family Residence CDOM: 34
Total Acreage: 1/4 to less than 1/2 Pets:
Minimum Lease Period: 1-2 Years Max Times per Yr:
Garage: Yes Attch: Yes Spcs: 2 Carport: No Spcs:
Garage/Parking Features:
LP/SqFt: $327.42 Heated Area:1,718 SqFt / 160 SqM
Total Area: 2,492 SqFt / 232 SqM
New Construction: No
Total Annual Assoc Fees: $0.00
Average Monthly Fees: $0.00
Flood Zone Code:X
Patio And Porch Features: Patio
Foundation: Slab
Garage/Parking Features:
Road Surface Type: Paved
Horse Amenities: Fencing: Fenced, Vinyl
Green Features
Disaster Mitigation: Green Water Features:
Solar Panel Ownership:
Community Information
Community Features: Gated Community – No Guard, Sidewalk
HOA / Comm Assn: Yes HOA Fee: $260.00 / Required
HOA Pmt Sched: Annually Mo Maint$(add HOA):
Assn/Manager Name: Wekiva Hunt Club/Dan Mandracken Assn/Manager Email: [email protected]
Assn/Manager Phone:407-774-6111 Assn/Manager URL:
Master Assn/Name: No Master Assn Fee: Master Assn Ph:
Condo Fee: Other Fee: Housing for Older Per: No
Max Pet Wt: Pet Restrictions: Confirm with HOA
Elementary School: Wekiva Elementary Middle School: Teague Middle High School: Lake Brantley High
Association Approval Required: No
Lease Restrictions: No
Years of Ownership Prior to Leasing Required: No
Land, Site, and Tax Information
Legal Desc: CLUBHOUSE ESTATES PHASE 3 10/84 LOT 14
SE/TP/RG: 27-23-28 Zoning: R-1A
Subdivision #: Future Land Use: Block/Parcel: 00
Between US 1 & River: No Drive Beach:
Tax ID: 27-23-28-1438-00-140 Zoning Comp: Front Exposure: West
Taxes: $5,444 Tax Year: 2023 Lot #: 14
Homestead: No AG Exemption YN: Other Exemptions:
CDD: No Annual CDD Fee:
Ownership: Fee Simple Complex/Comm Name:
Flood Zone: X Flood Zone Date: 09/25/2009 Flood Zone Panel: 12095C0405F
Floors in Unit/Home: One Floor #: Planned Unit Dev:
Book/Page: 10-84 Census Block: Census Tract: 148.13
Total # of Floors: Bldg Name/#:
Land Lease Y/N: No Land Lease Fee: Total Units:
Lot Dimensions: Lot Size Acres: 0.31 Lot Size: 13,674 SqFt / 1,270 SqM
Interior Information
A/C: Central Air
Heat/Fuel: Central
Utilities: Cable Available
Sewer: Public Sewer
Water: Public
Fireplace: Yes-Living Room
Heated Area Source: Public Records
Appliances Incl: Dishwasher, Microwave, Range, Refrigerator
Flooring Covering: Carpet, Ceramic Tile, Luxury Vinyl
Interior Feat: Ceiling Fans(s), Thermostat
Room Type Level Approx Dim Flooring Bedroom Closet Type Features
Living Room First
Dining Room First Luxury Vinyl
Kitchen First Ceramic Tile
Primary Bedroom First Carpet
Bedroom 2 First Carpet
Bedroom 3 First Carpet
Bathroom 1 First
Bathroom 2 First
Balcony/Porch/Lanai First
Exterior Information
Ext Construction: Stone, Stucco
Roof: Shingle Garage Dim:
Property Description: Architectural Style:Ranch
Ext Features: French Doors, Sidewalk
Pool: Private Pool Dimensions: Spa: No
Pool Features: In Ground
Patio And Porch Features:
Foundation: Slab
Garage/Parking Features:
Road Surface Type: Asphalt
Horse Amenities: Fencing: Fenced
Green Features
Disaster Mitigation: Green Water Features:
Solar Panel Ownership:
Community Information
HOA Pmt Sched: Mo Maint$(add HOA):
Master Assn/Name: No Master Assn Fee: Master Assn Ph:
Condo Fee: Other Fee: Housing for Older Per: No
Max Pet Wt: Pet Restrictions: CHECK WITH COUNTY
Lease Restrictions: No
