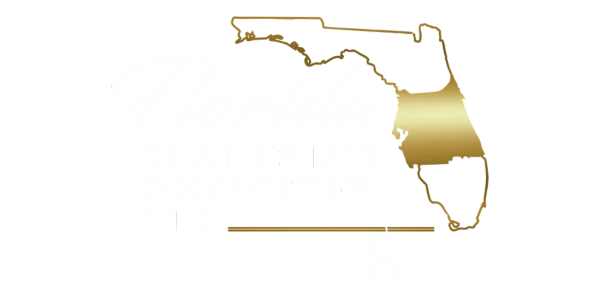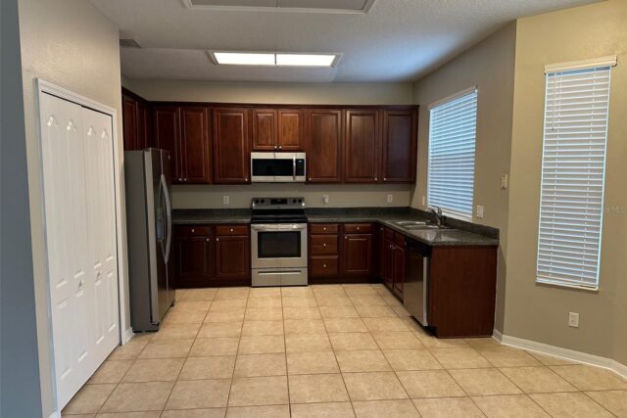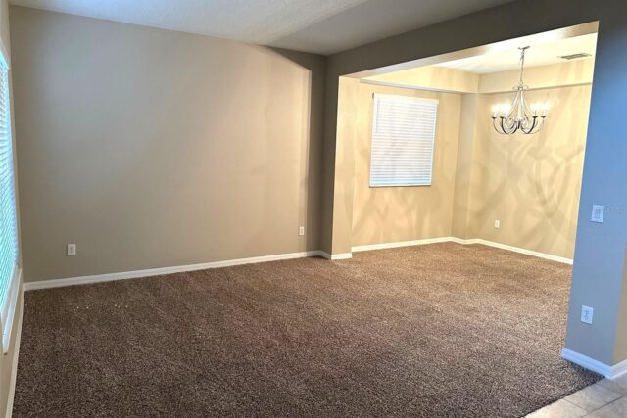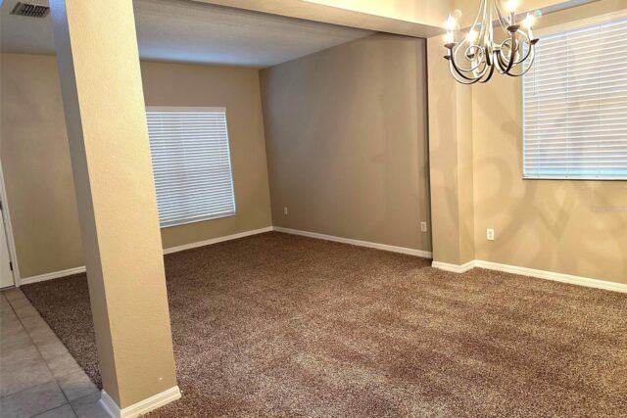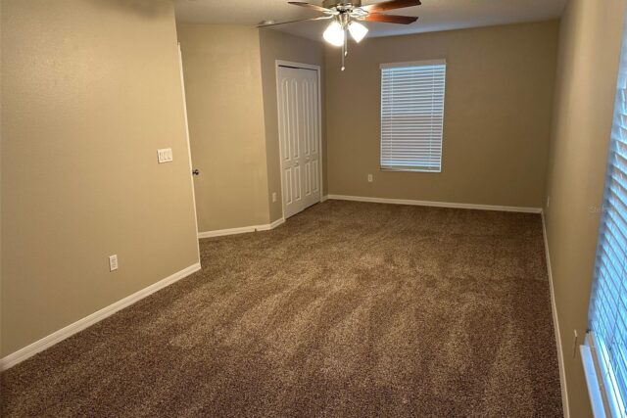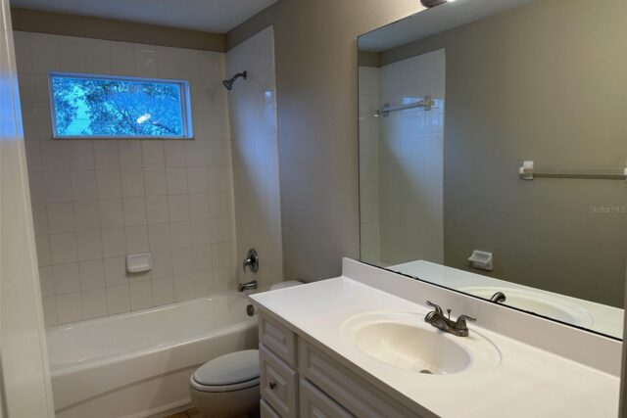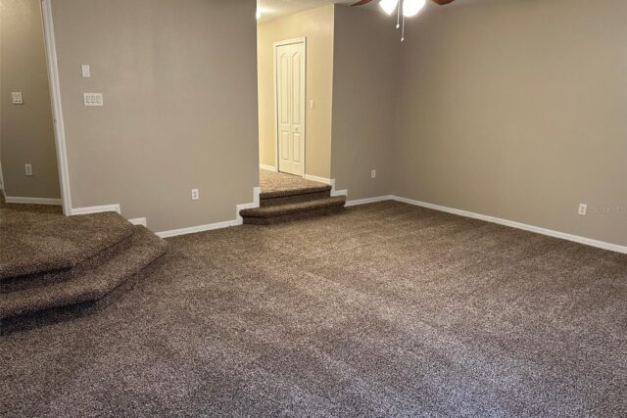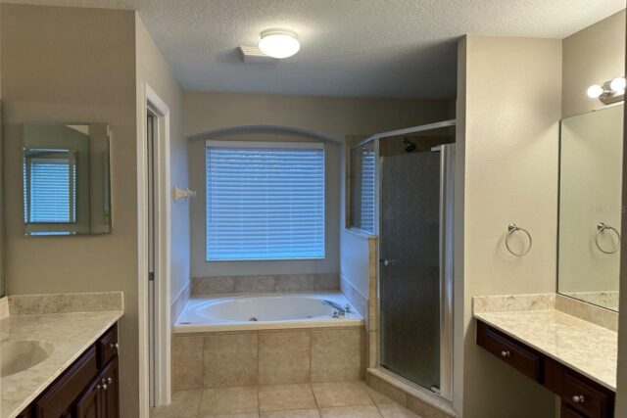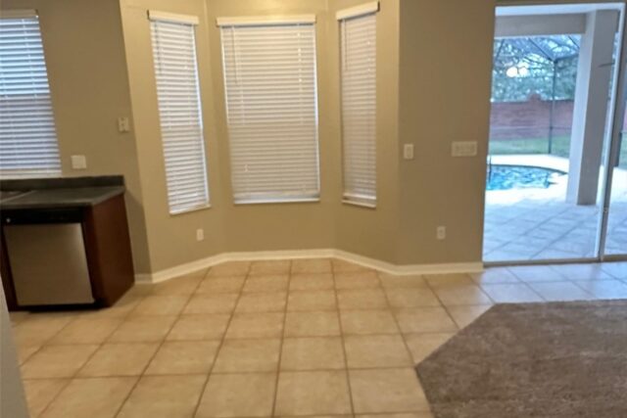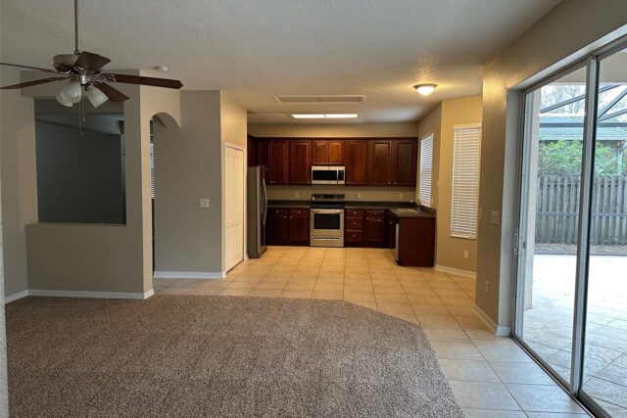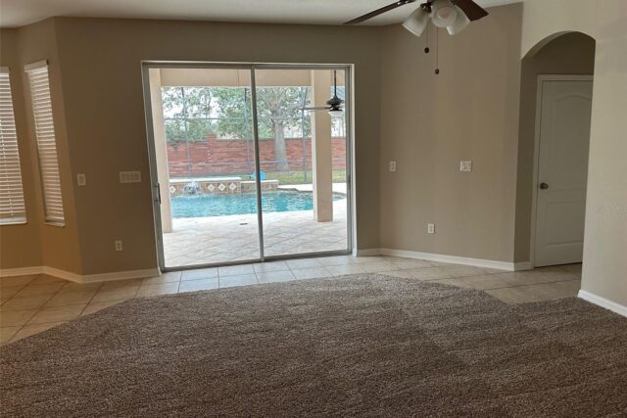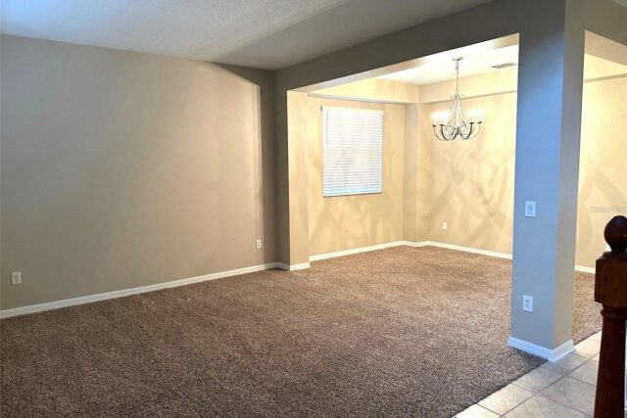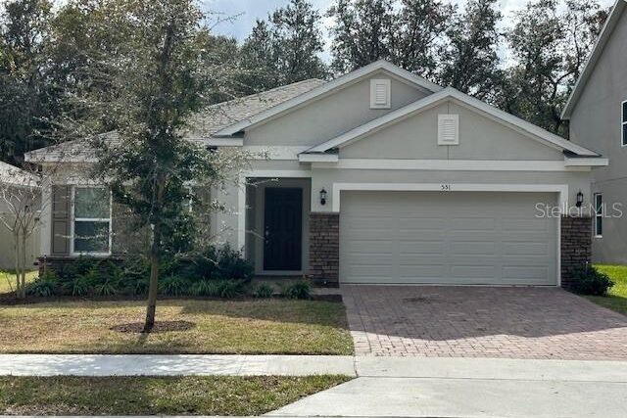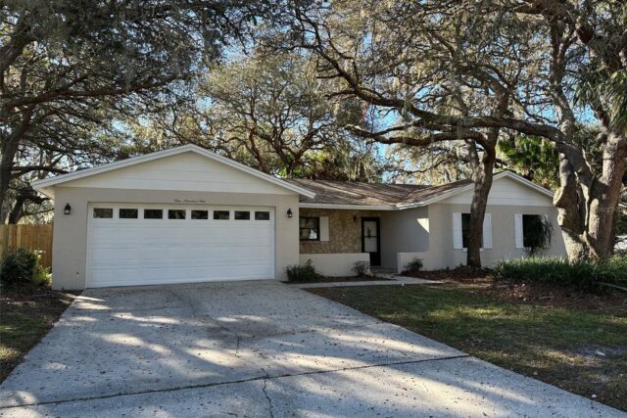Feast your eyes on this Beautiful 2-story, 4-bedroom 2.5 bath home with a gorgeous saltwater pool. The first floor has a living room, dining room, and separate family room. Glass sliders lead from the Family room out to the large covered patio and well-maintained screened pool with solar panels. The huge step-down master suite is on the 2nd floor. The kitchen is adorned with 42-inch cabinets, a closet pantry, and stainless steel appliances. The master bath has a garden tub, his and her vanities, a separate stall shower, and two walk-in closets. The other three bedrooms are comfortable sizes, sharing a well-equipped bathroom. This home is in a highly desired area close to tons of shopping, restaurants, transportation, and expressways. The Woodsong community offers a park and playground. And a walking trail close by.
County: Seminole Status: Active
Subdiv: WOODSONG On Market Date: 12/16/2023
Subdiv/Condo: List Price: $544,900
Beds: 4 Year Built: 2003
Baths: 2/1 Special Sale: None
Pool: Private ADOM: 27
Property Style: Single Family Residence CDOM: 27
Lot Features: In City Limits, Street Paved
Total Acreage: 0 to less than 1/4 Pets: Yes
Minimum Lease Period: 1-2 Years Max Times per Yr:
Garage: Yes Attch: Yes Spcs: 2 Carport: No Spcs:
Garage/Parking Features:
LP/SqFt: $219.72 Heated Area:2,480 SqFt / 230 SqM
Total Area: 3,252 SqFt / 302 SqM
Home Warranty Y/N:No
New Construction: No
Total Annual Assoc Fees: $900.00
Average Monthly Fees: $75.00
Flood Zone Code:X
Land, Site, and Tax Information
Legal Desc: LOT 11 WOODSONG PB 61 PGS 86 & 87
SE/TP/RG: 20-19-30 Zoning: R4
Subdivision #: Future Land Use: Block/Parcel: 0000
Between US 1 & River: No Drive Beach:
Tax ID: 20-19-30-516-0000-0110 Zoning Comp: Front Exposure: North
Taxes: $5,885 Tax Year: 2023 Lot #: 0110
Homestead: No AG Exemption YN: Other Exemptions:
CDD: No Annual CDD Fee:
Ownership: Fee Simple Complex/Comm Name:
Flood Zone: X Flood Zone Date: Flood Zone Panel:
Floors in Unit/Home: Two Floor #: Planned Unit Dev:
Book/Page: 0061/0086 Census Block: Census Tract:
Total # of Floors: Bldg Name/#:
Land Lease Y/N: No Land Lease Fee: Total Units:
Lot Dimensions: x Lot Size Acres: 0.16 Lot Size: 7,021 SqFt / 652 SqM
Interior Information
A/C: Central Air
Heat/Fuel: Central
Utilities: Cable Available, Public, Sprinkler Well, Street Lights
Sewer: Public Sewer
Water: Public
Fireplace: No
Heated Area Source: Public Records
Appliances Incl: Dishwasher, Disposal, Microwave, Range
Flooring Covering: Carpet, Ceramic Tile
Interior Feat: Ceiling Fans(s), High Ceiling(s), Walk-In Closet(s)
Room Type Level Approx Dim Flooring Bedroom Closet Type Features
Bedroom 2 Second 10×11 Carpet
Bedroom 3 Second 10×11 Carpet
Bedroom 4 Second 11×12 Carpet
Dining Room First 13×10
Kitchen First 11×11 Ceramic Tile Breakfast Bar, Pantry
Living Room First 15×18 Carpet
Primary Bathroom Second Ceramic Tile Dual Sinks, Garden Bath
Primary Bedroom Second 19×17 Carpet Built-in Closet
Exterior Information
Ext Construction: Stucco
Roof: Shingle Garage Dim:
Property Description: Architectural Style:Contemporary
Ext Features: Irrigation System, Sidewalk, Sliding Doors
Pool: Private Pool Dimensions: Spa: No
Pool Features: In Ground, Screen Enclosure, Solar Heat
Patio And Porch Features: Deck, Patio, Porch, Screened
Foundation: Slab
Garage/Parking Features:
Road Surface Type: Paved
Horse Amenities: Fencing: Fenced
Green Features
Disaster Mitigation: Green Water Features:
Solar Panel Ownership:
Community Information
HOA / Comm Assn: Yes HOA Fee: $900.00 / Required
HOA Pmt Sched: Annually Mo Maint$(add HOA): $0
Assn/Manager Name: Jamie Bowling Assn/Manager Email: Sentry Management
Assn/Manager Phone:407-788-6700 Assn/Manager URL:
Master Assn/Name: No Master Assn Fee: Master Assn Ph:
Condo Fee: Other Fee: Housing for Older Per: No
Association Approval Required: No
Lease Restrictions: No
Years of Ownership Prior to Leasing Required: No
